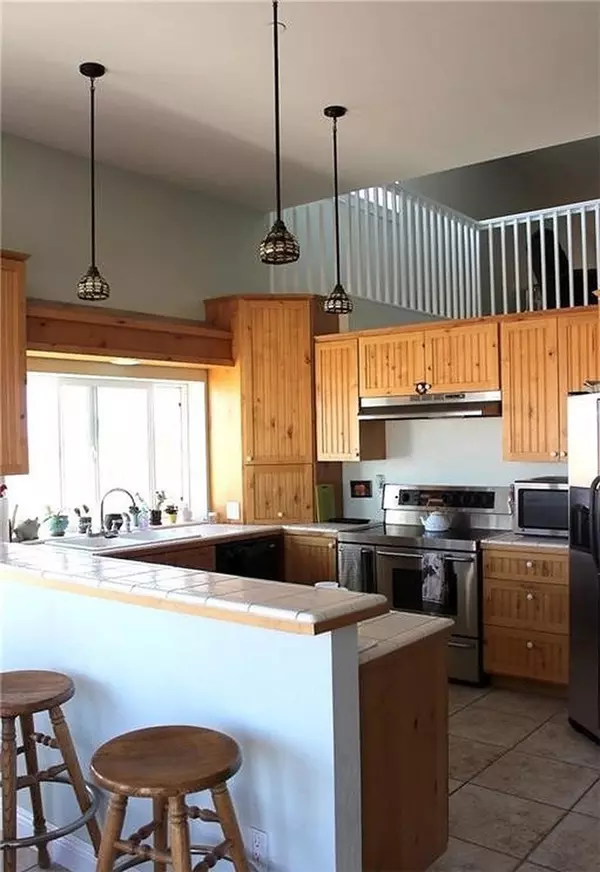$460,000
$540,000
14.8%For more information regarding the value of a property, please contact us for a free consultation.
8888 Carrisa HWY Santa Margarita, CA 93453
2 Beds
2 Baths
2,613 SqFt
Key Details
Sold Price $460,000
Property Type Single Family Home
Sub Type Single Family Residence
Listing Status Sold
Purchase Type For Sale
Square Footage 2,613 sqft
Price per Sqft $176
Subdivision Carrizo Plains/California Valley(62)
MLS Listing ID NS19216278
Sold Date 09/27/19
Bedrooms 2
Full Baths 2
HOA Y/N No
Year Built 2002
Lot Size 40.000 Acres
Property Description
Get away from the hustle and bustle and settle in to this quiet, rural home. You will enjoy beautiful views of the incredible sunset and night skies in the Carrizo Plains. The home is a 60x60 Varco Pruden Steel Building that consists of 2613 sq. ft. of living area. The remainder of the building consists of a storage/shop space that has drive through 12'x15' roll up doors. The wonderfully built living space has 2 bedrooms, 2 bathrooms, a living room, den, walk-in pantry, utility room, and a lovely kitchen and dining area. The home includes central air, forced air heating, and a wood stove in the living room, but it is energy efficient enough to rarely necessitate their use. There are dual pane vinyl windows and doors, stainless appliances and tile flooring throughout the first floor. The stairs up to the second floor lead you to a large private master bedroom with its own deck overlooking gentle rolling hills and the peaceful rural area. Outside you will find 40 level acres zone for Agriculture which is fenced and cross fenced. There is a lovely barn with a chicken coop and dog kennel. Mature landscaping around the home and good water from a 205' deep well! Bring your animals and get away to this plains oasis!
Location
State CA
County San Luis Obispo
Area Smrg - Santa Margarita
Zoning AG
Rooms
Other Rooms Barn(s)
Main Level Bedrooms 1
Interior
Interior Features Balcony, Ceiling Fan(s), High Ceilings, Open Floorplan, Pantry, Storage, Tile Counters, Two Story Ceilings, Bedroom on Main Level, Utility Room, Walk-In Pantry, Walk-In Closet(s), Workshop
Heating Forced Air, Wood Stove
Cooling Central Air
Flooring Carpet, Tile
Fireplaces Type Den
Fireplace Yes
Appliance Dishwasher, Electric Cooktop, Electric Oven, Disposal, Microwave
Laundry Inside, Laundry Room
Exterior
Parking Features Door-Multi, Direct Access, Driveway, Garage
Garage Spaces 1.0
Garage Description 1.0
Fence Cross Fenced
Pool None
Community Features Rural
Utilities Available Cable Available, Electricity Connected, Natural Gas Not Available, Propane, Phone Available, Sewer Not Available, Water Connected
View Y/N Yes
View Hills, Mountain(s), Panoramic, Pasture, Valley
Roof Type Metal
Accessibility Safe Emergency Egress from Home
Porch Deck
Attached Garage Yes
Total Parking Spaces 1
Private Pool No
Building
Lot Description 36-40 Units/Acre, Agricultural, Sprinkler System
Story Two
Entry Level Two
Sewer Septic Type Unknown
Water Well
Level or Stories Two
Additional Building Barn(s)
New Construction No
Schools
School District Atascadero Unified
Others
Senior Community No
Tax ID 072301013
Acceptable Financing Cash, Cash to New Loan
Listing Terms Cash, Cash to New Loan
Financing Cash
Special Listing Condition Standard
Read Less
Want to know what your home might be worth? Contact us for a FREE valuation!

Our team is ready to help you sell your home for the highest possible price ASAP

Bought with Jay DeCou • Keller Williams Realty- North







