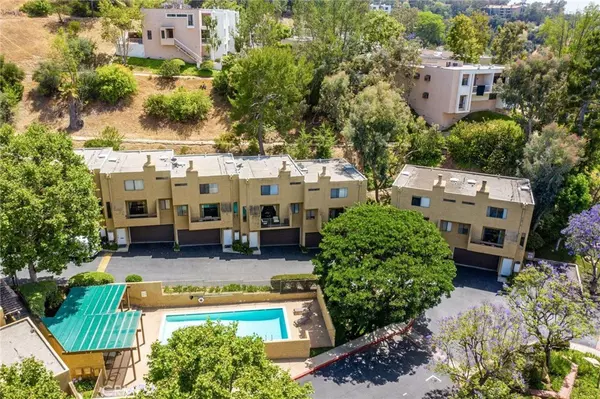$923,000
$888,000
3.9%For more information regarding the value of a property, please contact us for a free consultation.
4800 Via Colina Monterey Hills, CA 90042
3 Beds
3 Baths
1,332 SqFt
Key Details
Sold Price $923,000
Property Type Townhouse
Sub Type Townhouse
Listing Status Sold
Purchase Type For Sale
Square Footage 1,332 sqft
Price per Sqft $692
MLS Listing ID PF22112770
Sold Date 07/15/22
Bedrooms 3
Full Baths 2
Half Baths 1
Condo Fees $432
Construction Status Updated/Remodeled
HOA Fees $432/mo
HOA Y/N Yes
Year Built 1978
Property Description
Located in the beautiful Monterey Hills community, adjacent to South Pasadena, you will find this exceptional move-in-ready end unit which will give you extra privacy like a single home. There are significant upgrades to the kitchen, bathrooms and flooring. Enjoy panoramic views from the living room window and front balcony, as well as from the luxurious upstairs primary bedroom suite. Landscaping includes mature trees and eye pleasing green-scrapes on view from every window, and abundant natural light streaming in. A spacious 2 car garage is drywall finished, with painted floor, laundry closet with LG washer & dryer, and an ample storage room, plus additional shelving. Front door entry is at ground level, or via direct garage access into the entry foyer where you are greeted with beautifully engineered wood-like flooring which follows throughout the entire main area floorplan, even into the gorgeous kitchen. The kitchen is equipped with high-quality, stainless-steel appliances, Jenn Air refrigerator, gourmet Jenn Air cook’s free-standing range, with exhaust hood, custom cabinetry, recessed ceiling lighting, and under cabinet ambient lighting to brighten-up the ceramic backsplashes. The quartz counter tops beautifully compliment the lower cabinets, which are exquisitely designed with pull-out adjustable shelving, stained to complement the quartz counter tops, and a floor to ceiling pantry cabinet. Kitchen Aid dishwasher is next to the large farmer style sink, with designer faucet set, and a window view to the rear patio. The adjacent dining area spills out onto the generous patio which just beckons for that Southern California al-fresco dining experience. The family-room boasts a wood-firing fireplace with exquisite granite facia, tiled hearth, and custom mantel, while the front balcony invites you to take-in the mountain & foothills views. There is an adjacent, designer powder-room to round out the amenities on this main floor, and then up the carpeted stairs to the 3 sumptuous bedrooms. All these private bedrooms are flooded in natural light, with custom window treatments, and spacious closets. The hallway and two of the bedrooms are fully carpeted, while the third bedroom has classic parkette flooring. The two upstairs bathrooms are fitted with travertine counter tops and floor tiles. This awesome townhome has a great feeling of comfortable living, and your community offers you a pool and spa for your personal pleasure. Make it yours today!
Location
State CA
County Los Angeles
Area 676 - Monterey Hills
Interior
Interior Features Balcony, Pantry, Recessed Lighting, Storage, All Bedrooms Up, Primary Suite
Heating Central
Cooling Central Air
Flooring Carpet, Stone, Tile, Wood
Fireplaces Type Living Room, Wood Burning
Fireplace Yes
Appliance Dishwasher, Free-Standing Range, Disposal, Gas Range, Refrigerator, Range Hood, Dryer, Washer
Laundry Washer Hookup, In Garage
Exterior
Garage Circular Driveway, Direct Access, Garage, Garage Door Opener, Guest, Paved
Garage Spaces 2.0
Garage Description 2.0
Fence Block, Wood
Pool Filtered, Heated, In Ground, Association
Community Features Biking, Curbs, Dog Park, Gutter(s), Park, Storm Drain(s), Street Lights, Sidewalks
Utilities Available Electricity Available, Electricity Connected, Natural Gas Available, Natural Gas Connected, Sewer Connected, Water Connected
Amenities Available Pool, Spa/Hot Tub
View Y/N Yes
View City Lights, Canyon, Hills, Mountain(s), Neighborhood, Panoramic, Pool, Trees/Woods
Porch Concrete, Open, Patio
Attached Garage Yes
Total Parking Spaces 2
Private Pool No
Building
Lot Description Corner Lot, Lawn, Landscaped
Story 2
Entry Level Two
Sewer Public Sewer
Water Public
Architectural Style Mid-Century Modern
Level or Stories Two
New Construction No
Construction Status Updated/Remodeled
Schools
School District Los Angeles Unified
Others
HOA Name Chapman Townhomes
Senior Community No
Tax ID 5301003033
Security Features Smoke Detector(s)
Acceptable Financing Cash to New Loan
Listing Terms Cash to New Loan
Financing Cash to New Loan
Special Listing Condition Standard
Read Less
Want to know what your home might be worth? Contact us for a FREE valuation!

Our team is ready to help you sell your home for the highest possible price ASAP

Bought with Eric Purcell Lofthus • Douglas Elliman







