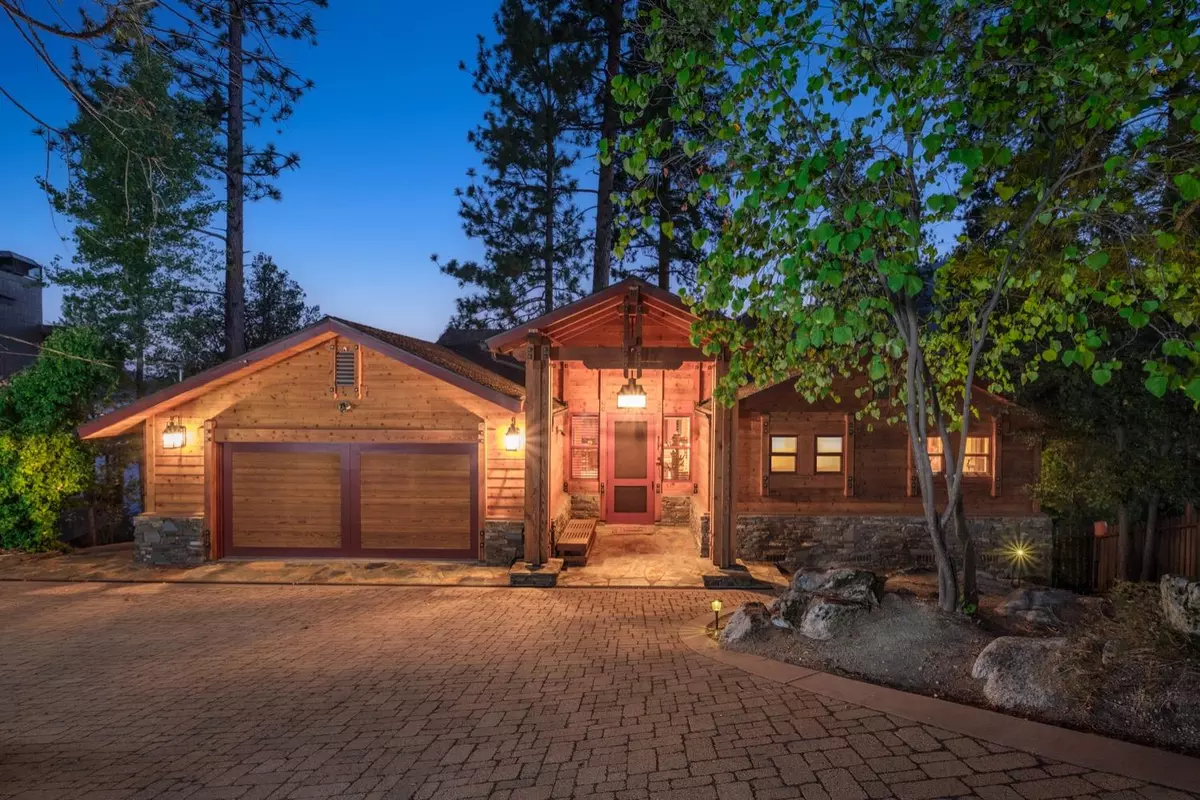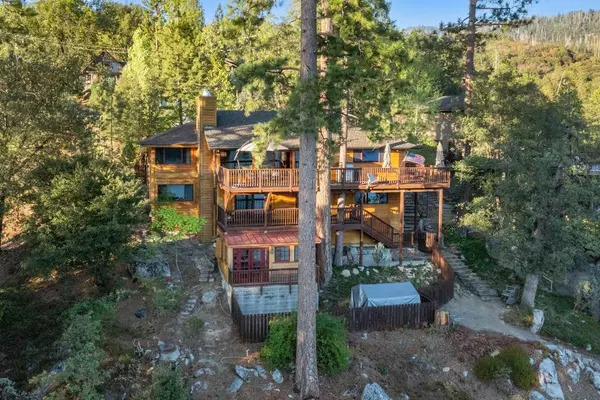$2,500,000
$2,500,000
For more information regarding the value of a property, please contact us for a free consultation.
55266 Lake View Drive Bass Lake, CA 93604
4 Beds
4.5 Baths
2,847 SqFt
Key Details
Sold Price $2,500,000
Property Type Single Family Home
Sub Type Single Family Residence
Listing Status Sold
Purchase Type For Sale
Square Footage 2,847 sqft
Price per Sqft $878
MLS Listing ID 585231
Sold Date 11/07/22
Style Cabin
Bedrooms 4
Year Built 1970
Lot Size 8,764 Sqft
Property Description
Luxurious Lake Front Living & Totally Turnkey. Built on the point, with no other homes in view, & there never will be. It's just you, the lake, your private covered dock, and this elegantly appointed mountain home. From the moment you open the handcrafted door, and step onto the reclaimed teak floor, imported from Indonesia, you know this home is something special. The lake view captures your attention & remains the focal point throughout the home. The majestic stone fireplace and vaulted, open beam ceiling add rustic charm & open to the spacious deck. The chef's kitchen, with a 6-burner Wolf stove, Subzero refrigerator, warming drawer, 2 dishwashers, farmhouse sink and prep sink, there is plenty of room to entertain & enjoy. The gorgeous custom alder cabinets are topped with unique fired-granite countertops, giving the stone a leathery finish. The primary suite is on the main floor, with 2 additional suites and a fourth bedroom on the lower level, all with fabulous lake views. The game room opens to the lower deck and includes a pool table & wet bar. The Lakeshore Beach Club is a main amenity, with a private gated boat storage, boat ramp, picnic areas, beach volleyball, & swim platform ($630/year). This home is move-in ready & fully furnished, including a 22' Bennington Pontoon Boat, HydroHoist boat lift & Kawasaki Mule. Whether it's your dream home, vacation home, or investment property, it's all about location & lifestyle. This is a rare find. Make it yours.
Location
State CA
County Madera
Area 604
Rooms
Other Rooms Game Room, Other
Basement Partial, Unfinished
Primary Bedroom Level Main
Dining Room Family Room/Area
Kitchen F/S Range/Oven, Gas Appliances, Disposal, Dishwasher, Microwave, Eating Area, Breakfast Bar, Pantry, Refrigerator, Other
Interior
Heating Central Heat & Cool
Cooling Central Heat & Cool
Flooring Hardwood
Laundry Inside, In Closet
Exterior
Exterior Feature Wood, Stone
Parking Features Attached
Garage Spaces 2.0
Utilities Available Propane
Roof Type Composition
Private Pool No
Building
Story Two
Foundation Wood Subfloor
Sewer Community Well
Water Community Well
Schools
Elementary Schools Oakhurst
Middle Schools Oak Creek
High Schools Yosemite
School District Bass Lake Joint Unio
Others
Acceptable Financing Conventional, Cash
Energy Feature Dual Pane Windows, Tankless Water Heater, Other
Disclosures Agent/Owner Related
Listing Terms Conventional, Cash
Read Less
Want to know what your home might be worth? Contact us for a FREE valuation!

Our team is ready to help you sell your home for the highest possible price ASAP








