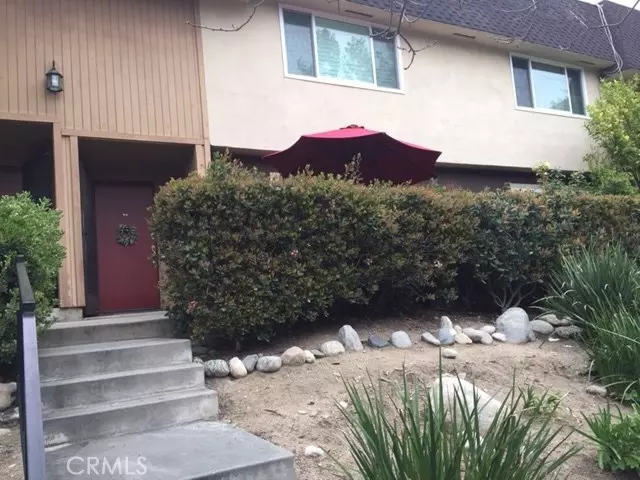$620,000
$629,900
1.6%For more information regarding the value of a property, please contact us for a free consultation.
2721 Piedmont AVE #6 Montrose, CA 91020
2 Beds
2 Baths
1,322 SqFt
Key Details
Sold Price $620,000
Property Type Townhouse
Sub Type Townhouse
Listing Status Sold
Purchase Type For Sale
Square Footage 1,322 sqft
Price per Sqft $468
MLS Listing ID RS20053360
Sold Date 04/03/20
Bedrooms 2
Full Baths 1
Three Quarter Bath 1
Condo Fees $325
Construction Status Repairs Cosmetic,Turnkey
HOA Fees $325/mo
HOA Y/N Yes
Year Built 1979
Lot Size 1.340 Acres
Property Description
Enjoy the beautiful trees and the great mountain views in your new Montrose townhome! Piedmont Pines is a small gated complex with 24 units, centrally located with quick access to the 210 + 2 freeways. Just a 10 minute walk to Trader Joes and Downtown Montrose! 10 minute drive will get you to Old Town Pasadena and downtown Burbank. Recent upgrades include dual pane windows, Hunter Douglas shutters w/lifetime warranty, whirlpool washer/dryer (2016), GE dishwasher (2019), Dunn Edwards paint (2016), Bel Air laminate flooring (2016) and more! The home features two massive bedrooms (tax records show 3). The extra large master bedroom has a large double closet as well as an approx. 10' X 10' walk in closet and great mountain views! The other massive bedroom has a triple closet and is right next to a full bathroom. Laundry area is located between the two bedrooms for easy access. Separate dining area is located off of the kitchen and the living room and there is a large approx. 3' X 8' pantry for lots of storage. Oversized two car garage with direct access to the home as well as walk up access from the sidewalk. Central A/C and heat. Community BBQ and picnic area. One of the best features is the enclosed private patio/yard area located off of the living room to just sit back and relax or entertain your friends and family. Great award winning schools. Montrose is a great place to call home!
Location
State CA
County Los Angeles
Area 635 - La Crescenta/Glendale Montrose & Annex
Zoning GLR3*
Interior
Interior Features Ceiling Fan(s), Open Floorplan, All Bedrooms Up, Walk-In Pantry, Walk-In Closet(s)
Heating Central
Cooling Central Air
Flooring Laminate
Fireplaces Type None
Fireplace No
Appliance Dishwasher, Gas Oven, Gas Range, Gas Water Heater, Dryer, Washer
Laundry Inside, Upper Level
Exterior
Parking Features Door-Multi, Direct Access, Garage, Garage Door Opener, Garage Faces Rear
Garage Spaces 2.0
Garage Description 2.0
Pool None
Community Features Street Lights, Sidewalks
Utilities Available Electricity Connected, Natural Gas Connected, Sewer Connected
Amenities Available Call for Rules, Barbecue, Picnic Area, Trash
View Y/N Yes
View City Lights, Mountain(s), Neighborhood, Trees/Woods
Porch Enclosed
Attached Garage Yes
Total Parking Spaces 2
Private Pool No
Building
Story 2
Entry Level Two
Sewer Public Sewer
Water Public
Level or Stories Two
New Construction No
Construction Status Repairs Cosmetic,Turnkey
Schools
School District Glendale Unified
Others
HOA Name Piedmont Pines
Senior Community No
Tax ID 5610022054
Security Features Carbon Monoxide Detector(s),Security Gate,Smoke Detector(s)
Acceptable Financing Cash, Cash to New Loan, Conventional, Submit
Listing Terms Cash, Cash to New Loan, Conventional, Submit
Financing Cash
Special Listing Condition Standard
Read Less
Want to know what your home might be worth? Contact us for a FREE valuation!

Our team is ready to help you sell your home for the highest possible price ASAP

Bought with Jin Kwon • Berkshire Hathaway HomeServices California Properties







