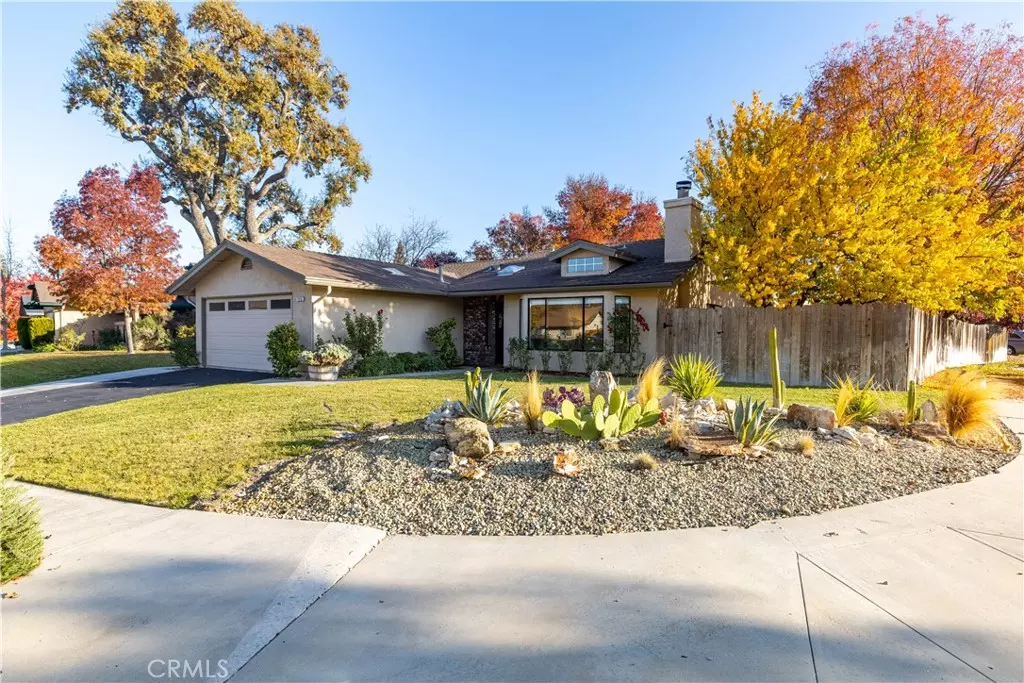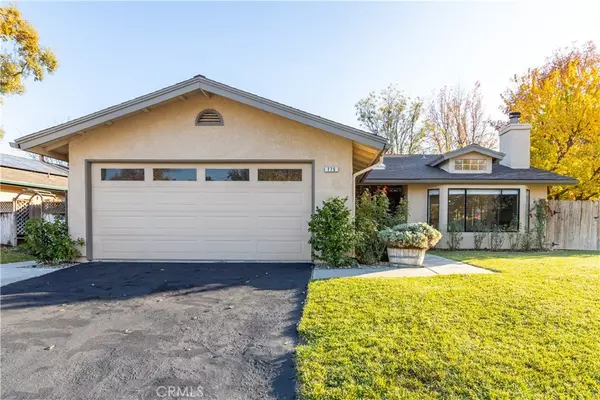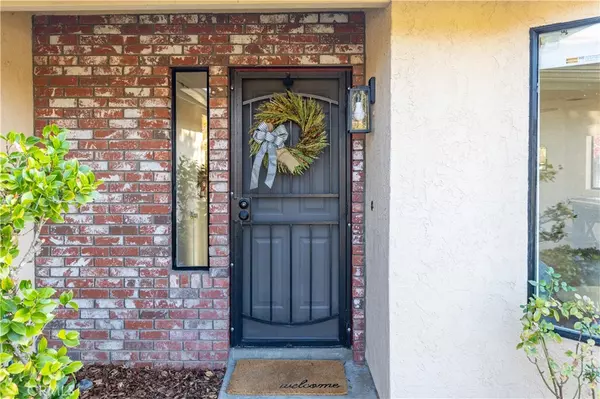$683,000
$685,000
0.3%For more information regarding the value of a property, please contact us for a free consultation.
775 Golden Meadow DR Paso Robles, CA 93446
3 Beds
2 Baths
1,425 SqFt
Key Details
Sold Price $683,000
Property Type Single Family Home
Sub Type Single Family Residence
Listing Status Sold
Purchase Type For Sale
Square Footage 1,425 sqft
Price per Sqft $479
MLS Listing ID NS23002493
Sold Date 02/14/23
Bedrooms 3
Full Baths 2
Condo Fees $54
Construction Status Updated/Remodeled,Termite Clearance
HOA Fees $54/mo
HOA Y/N Yes
Year Built 1986
Lot Size 7,000 Sqft
Property Description
Perfectly appointed home on a corner lot in the desirable neighborhood of Country Oaks boasting private neighborhood parks and amenities, close to shopping and restaurants, in the sought-after Templeton school district. Entering the home, you will appreciate the abundance of natural light and luxury vinyl plank flooring. The front living room with bay window and skylight has a cozy yet modern concrete-style fireplace for that warm ambiance on winter days. The spacious dining and kitchen are connected to the living spaces and have counter seating, beautiful quartz countertops, garden window and stainless appliances. Just beyond the dining there is an enclosed sunroom for additional entertaining and enjoying the beautiful outdoors from the comfort of your home. The backyard and patio are surrounded by trees and rose bushes for privacy and tranquility. The home has 3 bedrooms and 2 full bathrooms, with the private master suite at the back of the home overlooking the patio. So much to love in this beautiful 1425 +/- sf. home. A must-see on your buyer tour list and make it yours in the new year!
Location
State CA
County San Luis Obispo
Area Psor - Paso Robles
Zoning RSF
Rooms
Main Level Bedrooms 3
Interior
Interior Features Separate/Formal Dining Room, Eat-in Kitchen, High Ceilings, All Bedrooms Down, Primary Suite, Walk-In Closet(s)
Heating Forced Air
Cooling Central Air
Flooring Vinyl
Fireplaces Type Gas Starter, Living Room, Wood Burning
Fireplace Yes
Appliance Built-In Range, Dishwasher, Disposal, Gas Range, Microwave, Water Heater
Laundry Inside
Exterior
Exterior Feature Rain Gutters
Parking Features Driveway, Garage
Garage Spaces 2.0
Garage Description 2.0
Fence Wood
Pool None
Community Features Curbs, Park, Suburban, Sidewalks
Utilities Available Cable Available, Electricity Connected, Natural Gas Connected, Sewer Connected, Water Connected
Amenities Available Outdoor Cooking Area, Barbecue, Picnic Area, Playground
View Y/N No
View None
Roof Type Composition
Accessibility No Stairs
Porch Concrete, Enclosed, Patio, Screened
Attached Garage Yes
Total Parking Spaces 2
Private Pool No
Building
Lot Description Back Yard, Corner Lot, Drip Irrigation/Bubblers, Front Yard, Lawn, Landscaped
Story 1
Entry Level One
Foundation Slab
Sewer Public Sewer
Water Public
Architectural Style Ranch
Level or Stories One
New Construction No
Construction Status Updated/Remodeled,Termite Clearance
Schools
Elementary Schools Templeton
School District Templeton Unified
Others
HOA Name Country Oaks
Senior Community No
Tax ID 040123021
Security Features Carbon Monoxide Detector(s),Smoke Detector(s)
Acceptable Financing Cash, Cash to New Loan, Conventional, FHA, VA Loan
Listing Terms Cash, Cash to New Loan, Conventional, FHA, VA Loan
Financing VA
Special Listing Condition Standard
Read Less
Want to know what your home might be worth? Contact us for a FREE valuation!

Our team is ready to help you sell your home for the highest possible price ASAP

Bought with Gayle Phillips • Real Broker







