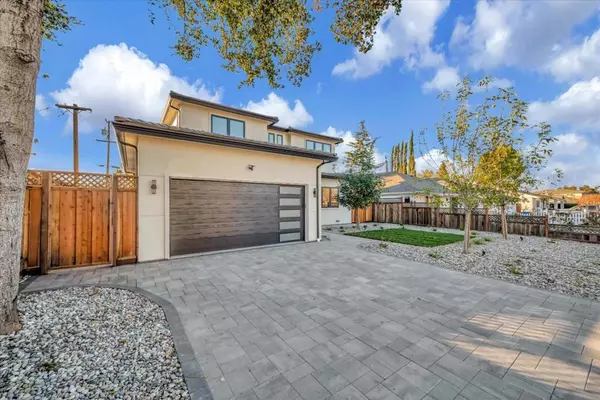$2,900,000
$3,149,000
7.9%For more information regarding the value of a property, please contact us for a free consultation.
881 Virginia AVE Campbell, CA 95008
4 Beds
4 Baths
2,718 SqFt
Key Details
Sold Price $2,900,000
Property Type Single Family Home
Sub Type Single Family Residence
Listing Status Sold
Purchase Type For Sale
Square Footage 2,718 sqft
Price per Sqft $1,066
MLS Listing ID ML81917074
Sold Date 03/15/23
Bedrooms 4
Full Baths 4
HOA Y/N No
Year Built 2023
Lot Size 7,200 Sqft
Property Description
Welcome to this brand-new custom home with tons of natural light! Entering the foyer take note of the magnificent ceiling fixture, Hardwood flooring throughout, large living room with built-in electric fireplace & high ceilings. Beautiful chef's kitchen with quartz counters, large center island, stainless steel appliances, custom cabinets & 6 burner ZLINE gas stove! Enjoy the spacious family room with; dining, an electric fireplace & bi-fold doors that lead to the backyard. There are 2 bedrooms on the ground floor; the primary bedroom features; large bathroom with Bidet, touch light, fogless mirror & bi-fold doors leading to the backyard. Make your way upstairs to 2 en-suite bedrooms; each with full bathrooms and electric fireplaces. There are 2 AC units- with 4 zones. Additional features; Anderson windows, slim grill registers in the ceiling, owned solar, custom closets, touch-light bathroom mirrors & a tablet to control home devices. Enjoy the outdoors surrounded by custom pavers!
Location
State CA
County Santa Clara
Area 699 - Not Defined
Zoning R-1-6
Interior
Interior Features Walk-In Closet(s)
Heating Central
Cooling Central Air
Flooring Tile, Wood
Fireplaces Type Family Room, Living Room
Fireplace Yes
Appliance Gas Cooktop, Refrigerator
Exterior
Garage Spaces 2.0
Garage Description 2.0
Fence Wood
View Y/N Yes
View Neighborhood
Roof Type Tile
Attached Garage Yes
Total Parking Spaces 2
Building
Story 2
Sewer Public Sewer
Water Public
New Construction No
Schools
Elementary Schools Capri
Middle Schools Rolling Hills
High Schools Westmont
School District Other
Others
Tax ID 40604068
Financing Conventional
Special Listing Condition Standard
Read Less
Want to know what your home might be worth? Contact us for a FREE valuation!

Our team is ready to help you sell your home for the highest possible price ASAP

Bought with Linda Baker • Milestone Realty







