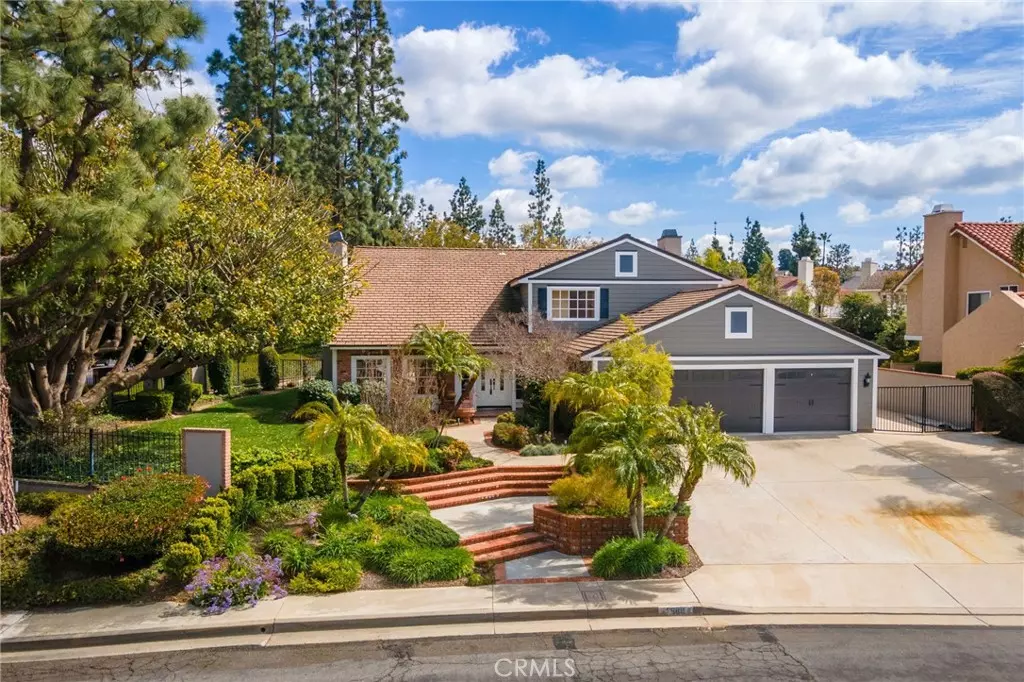$1,367,000
$1,399,000
2.3%For more information regarding the value of a property, please contact us for a free consultation.
600 S Warbler CIR Anaheim Hills, CA 92807
4 Beds
3 Baths
3,136 SqFt
Key Details
Sold Price $1,367,000
Property Type Single Family Home
Sub Type Single Family Residence
Listing Status Sold
Purchase Type For Sale
Square Footage 3,136 sqft
Price per Sqft $435
Subdivision Hunters Pointe (Hnpt)
MLS Listing ID EV23040327
Sold Date 03/31/23
Bedrooms 4
Full Baths 3
Condo Fees $90
HOA Fees $30/qua
HOA Y/N Yes
Year Built 1977
Lot Size 0.275 Acres
Property Description
First time ever on the market for this Beautiful home in the highly sought after Hunters Pointe community of Anaheim Hills. The open and spacious interior offers generous living areas with formal dining room and living room with vaulted ceilings & large fireplace. The lovely country kitchen is open to the family room with wet bar, fireplace and a wall of glass windows looking out to the lushly landscaped backyard. The downstairs office, with built-ins, could be used as a 5th bedroom as there is a 3/4 bath on the main level just down the hall. At the top of the grand staircase you will find the Primary bedroom with vaulted ceiling and a view of the beautiful backyard. The ensuite bath is complete with dual vanity sinks, soaking tub, walk-in shower and water closet. The other 3 upstairs bedrooms are all spacious with walk-in closets.
Dual sets of French-doors lead out to the tranquil backyard complete with pool, spa, fire-pit and mature pine trees along the perimeter of the side-yard. The 3 car garage provides plenty of room for all the toys. This gorgeous neighborhood of Hunters Pointe boasts amazing curb appeal and spacious lots with mature and meticulous landscaping.
If you've been searching for the perfect place of tranquil living, look no further....this is the home you’ve been waiting for!
Location
State CA
County Orange
Area 77 - Anaheim Hills
Rooms
Main Level Bedrooms 1
Interior
Interior Features Breakfast Area, Cathedral Ceiling(s), Separate/Formal Dining Room, High Ceilings, Paneling/Wainscoting, Recessed Lighting, Tile Counters, Two Story Ceilings, Bar
Heating Central
Cooling Central Air
Fireplaces Type Family Room, Living Room
Fireplace Yes
Appliance Gas Cooktop, Gas Oven
Laundry Laundry Room
Exterior
Parking Features Door-Multi, Door-Single, Garage, RV Gated, RV Access/Parking
Garage Spaces 3.0
Garage Description 3.0
Pool In Ground, Private
Community Features Golf, Park, Sidewalks
Utilities Available Electricity Connected, Natural Gas Connected, Sewer Connected
Amenities Available Call for Rules
View Y/N Yes
View Hills
Porch Brick, Concrete
Attached Garage Yes
Total Parking Spaces 3
Private Pool Yes
Building
Lot Description Cul-De-Sac, Front Yard, Garden, Gentle Sloping, Sprinklers In Front, Lawn, Landscaped
Story 2
Entry Level Two
Foundation Slab
Sewer Public Sewer
Water Public
Level or Stories Two
New Construction No
Schools
Elementary Schools Canyon Rim
Middle Schools El Rancho Charter
High Schools Canyon
School District Orange Unified
Others
HOA Name Hunters Pointe
Senior Community No
Tax ID 36529103
Acceptable Financing Cash, Cash to New Loan, Conventional, Submit
Listing Terms Cash, Cash to New Loan, Conventional, Submit
Financing Cash
Special Listing Condition Trust
Read Less
Want to know what your home might be worth? Contact us for a FREE valuation!

Our team is ready to help you sell your home for the highest possible price ASAP

Bought with KRISTIN HOPKINS • PATRICIA HICKS, REALTOR







