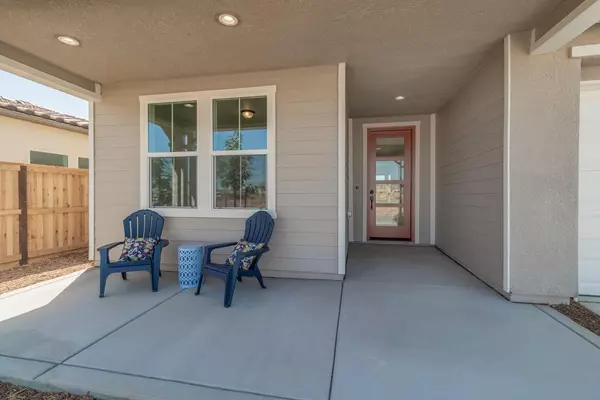$625,000
$639,995
2.3%For more information regarding the value of a property, please contact us for a free consultation.
4264 Little Canyon Drive Madera, CA 93636
4 Beds
3 Baths
2,658 SqFt
Key Details
Sold Price $625,000
Property Type Single Family Home
Sub Type Single Family Residence
Listing Status Sold
Purchase Type For Sale
Square Footage 2,658 sqft
Price per Sqft $235
MLS Listing ID 590929
Sold Date 03/27/23
Bedrooms 4
HOA Fees $195
Year Built 2022
Lot Size 7,087 Sqft
Property Description
This beautiful 4 bed/ 3 bath McCaffery Dylan model in the prestigious community of Tesoro Viejo is ready for its new family with finished back yard, premium lot and paid solar! Construction was completed in August of 2022 with to many upgrades to list; upgraded light fixtures, upgraded cabinetry, upgraded counter tops, tile flooring, additional 220V for future spa or trailer hook ups in the generous side yard. Layout includes a single bedroom just inside the front door which has a generous walk in closet which is accompanied by a full bath across the hall that serves the first floor. As you walk through the beautiful foyer your eye is drawn upwards by the large chandelier and stunning views out the back iron fence over the nature preserve behind the property. The living room, dinning room and kitchen are set up perfectly for entertaining as one large gathering space. As you make your way up the stairs you are greeted by the large loft as well as a half wall that looks down over the foyer. The master bedroom has stunning views of the nature preserve as well as a magnificent en suite bathroom that boasts a large soaking tub, generous standing shower with frameless glass and a walk in closet the size of a bedroom! Down the hall you are first greeted by the laundry room, then two nicely sized bedrooms that share a full bathroom. Miles of walking trails, Club house with beach entry pool, lap pool, spas, splash park and Private gym make this home feel like you're on a vacation.
Location
State CA
County Madera
Area 021
Rooms
Basement None
Primary Bedroom Level Upper
Dining Room Living Room/Area
Kitchen F/S Range/Oven, Gas Appliances, Disposal, Dishwasher, Microwave, Breakfast Bar, Pantry, Refrigerator
Interior
Heating Central Heat & Cool
Cooling Central Heat & Cool
Flooring Carpet, Tile
Laundry On Upper Level, Gas Hook Up, Electric Hook Up
Exterior
Exterior Feature Stucco
Utilities Available Security System
Roof Type Tile
Private Pool No
Building
Story Two
Foundation Concrete
Sewer Public Water, Public Sewer
Water Public Water, Public Sewer
Schools
Elementary Schools Hillside
Middle Schools Spring Valley
High Schools Liberty Hs
School District Chawanakee
Others
Acceptable Financing Lease Option
Energy Feature Tankless Water Heater
Disclosures Agent/Owner Related
Listing Terms Lease Option
Read Less
Want to know what your home might be worth? Contact us for a FREE valuation!

Our team is ready to help you sell your home for the highest possible price ASAP








