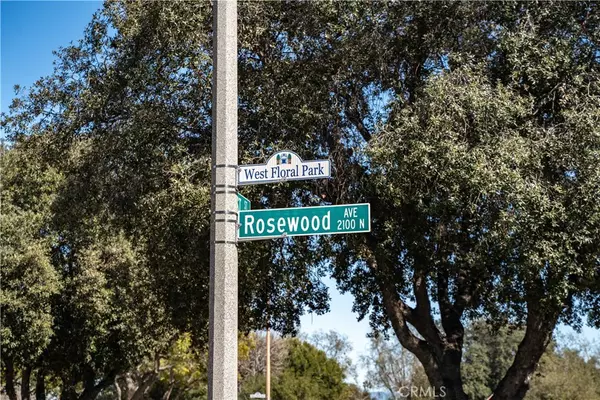$980,000
$950,000
3.2%For more information regarding the value of a property, please contact us for a free consultation.
2102 N Rosewood AVE Santa Ana, CA 92706
3 Beds
2 Baths
1,825 SqFt
Key Details
Sold Price $980,000
Property Type Single Family Home
Sub Type Single Family Residence
Listing Status Sold
Purchase Type For Sale
Square Footage 1,825 sqft
Price per Sqft $536
Subdivision ,West Floral Park
MLS Listing ID PW23036655
Sold Date 04/19/23
Bedrooms 3
Full Baths 2
Construction Status Repairs Cosmetic
HOA Y/N No
Year Built 1956
Lot Size 8,398 Sqft
Property Description
Welcome home to 2102 North Rosewood Avenue, a charming California Ranch home in West Floral Park awaiting its next owner. Designed by Roy Russell and situated on a coveted corner lot, your next home is a well-maintained, large three-bedroom home with an attractive layout flowing from an expansive living room to the heart space of the home--a spacious integration of generous dining room and stately den with floor to ceiling natural brick hearth fireplace leading into the expansive kitchen with highly functional wooden cabinetry, breakfast bar, and enough room for eat-in kitchen space and special gatherings. A rare delight in West Floral Park, your next home has a master bedroom suite with an en suite retro chic bathroom featuring original tile. The secondary bedrooms are spacious and bright. Relax away your cares in style on the broad back patio. Complete with a covered breezeway to the two car garage. Make this classic West Floral Park home yours today and enjoy a lifetime of happy SoCal memories.
Location
State CA
County Orange
Area 70 - Santa Ana North Of First
Rooms
Basement Utility
Main Level Bedrooms 3
Interior
Interior Features Breakfast Area, Crown Molding, Pantry, Tile Counters, Unfurnished, All Bedrooms Down, Main Level Primary, Primary Suite, Walk-In Closet(s)
Heating Central, Fireplace(s)
Cooling Central Air
Flooring Carpet, Wood
Fireplaces Type Family Room, Gas, Wood Burning
Fireplace Yes
Appliance Electric Cooktop, Electric Oven, Gas Cooktop, Disposal, Refrigerator, Water Heater
Laundry Gas Dryer Hookup, Inside, Laundry Room
Exterior
Parking Features Door-Single, Driveway, Garage, Garage Faces Side
Garage Spaces 2.0
Garage Description 2.0
Fence Block
Pool None
Community Features Curbs, Gutter(s), Storm Drain(s), Street Lights, Sidewalks
Utilities Available Cable Available, Electricity Connected, Natural Gas Connected, Phone Available, Sewer Connected, Water Connected
View Y/N No
View None
Roof Type Composition
Porch Concrete
Attached Garage No
Total Parking Spaces 2
Private Pool No
Building
Lot Description 2-5 Units/Acre, Back Yard, Front Yard, Rectangular Lot
Story 1
Entry Level One
Foundation Raised
Sewer Public Sewer
Water Public
Architectural Style Ranch, Traditional
Level or Stories One
New Construction No
Construction Status Repairs Cosmetic
Schools
Elementary Schools Santiago
Middle Schools Santiago
High Schools Santa Ana
School District Santa Ana Unified
Others
Senior Community No
Tax ID 00116117
Security Features Carbon Monoxide Detector(s),Smoke Detector(s)
Acceptable Financing Cash, Cash to New Loan, Conventional, 1031 Exchange, VA Loan
Listing Terms Cash, Cash to New Loan, Conventional, 1031 Exchange, VA Loan
Financing Conventional
Special Listing Condition Standard, Trust
Read Less
Want to know what your home might be worth? Contact us for a FREE valuation!

Our team is ready to help you sell your home for the highest possible price ASAP

Bought with Kevin Shuler • Keller Williams Realty







