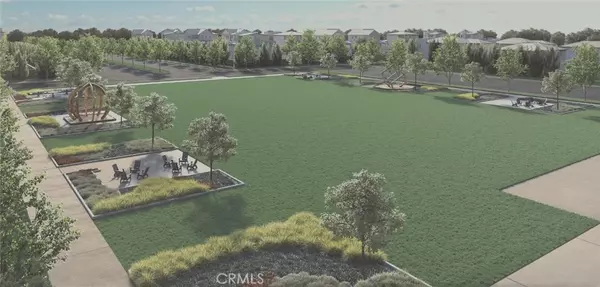$1,682,488
$1,682,488
For more information regarding the value of a property, please contact us for a free consultation.
120 Amber Oak Lake Forest, CA 92630
4 Beds
4 Baths
2,270 SqFt
Key Details
Sold Price $1,682,488
Property Type Single Family Home
Sub Type Single Family Residence
Listing Status Sold
Purchase Type For Sale
Square Footage 2,270 sqft
Price per Sqft $741
Subdivision ,The Meadows- The Oaks
MLS Listing ID PW23066038
Sold Date 04/20/23
Bedrooms 4
Full Baths 4
Condo Fees $245
Construction Status Under Construction
HOA Fees $245/mo
HOA Y/N Yes
Year Built 2023
Lot Size 3,977 Sqft
Property Description
**For Comparable purposes only.**
This beautiful home was crafted for the way you live. The open-concept kitchen, great room, and dining room are ideal for entertaining. A multi-panel stacking door leads to outdoor living space. The community is situated just minutes away from shopping, dining, and entertainment. Additional highlights include 4th bedroom in lieu of office at the first floor, solar system, interior insulation package, linear fireplace at great room, outdoor living space, electrical upgrades, and upgraded interior paint. There’s still time to personalize this beautiful home with Design Studio upgrades! The Meadows community offers resort-style amenities including a large recreation center, two pools, two spas, cabanas, dog parks, lounge with fireplace, and outdoor BBQs. Low tax rate and no Mello-Roos.
Location
State CA
County Orange
Area Ln - Lake Forest North
Zoning R
Rooms
Main Level Bedrooms 1
Interior
Interior Features Breakfast Bar, High Ceilings, Open Floorplan, Recessed Lighting, Two Story Ceilings, Unfurnished, Bedroom on Main Level
Heating Central
Cooling Central Air
Flooring Carpet, Tile
Fireplaces Type Great Room
Fireplace Yes
Appliance 6 Burner Stove, Gas Range, High Efficiency Water Heater, Tankless Water Heater
Laundry Inside, Laundry Room
Exterior
Garage Direct Access, Garage, Garage Door Opener
Garage Spaces 2.0
Garage Description 2.0
Fence Block, New Condition, Stucco Wall
Pool Community, Association
Community Features Curbs, Dog Park, Gutter(s), Park, Street Lights, Sidewalks, Pool
Utilities Available Cable Available, Electricity Connected, Natural Gas Connected, Phone Available, Sewer Available, Underground Utilities, Water Available
Amenities Available Outdoor Cooking Area, Picnic Area, Playground, Pool, Recreation Room, Spa/Hot Tub
View Y/N Yes
View Mountain(s), Neighborhood
Roof Type Concrete
Accessibility Accessible Doors
Porch Concrete, Covered
Attached Garage Yes
Total Parking Spaces 4
Private Pool No
Building
Lot Description No Landscaping, Yard
Faces Southwest
Story 2
Entry Level Two
Foundation Slab
Sewer Public Sewer
Water Public
Level or Stories Two
New Construction Yes
Construction Status Under Construction
Schools
Elementary Schools Foothill Ranch
Middle Schools Serrano
High Schools El Toro
School District Saddleback Valley Unified
Others
HOA Name Property Management Professionals, LLC
Senior Community No
Security Features Carbon Monoxide Detector(s),Fire Sprinkler System,Smoke Detector(s)
Acceptable Financing Cash, Cash to New Loan, VA Loan
Listing Terms Cash, Cash to New Loan, VA Loan
Special Listing Condition Standard
Read Less
Want to know what your home might be worth? Contact us for a FREE valuation!

Our team is ready to help you sell your home for the highest possible price ASAP

Bought with Graig Lee • Toll Brothers Real Estate, Inc







