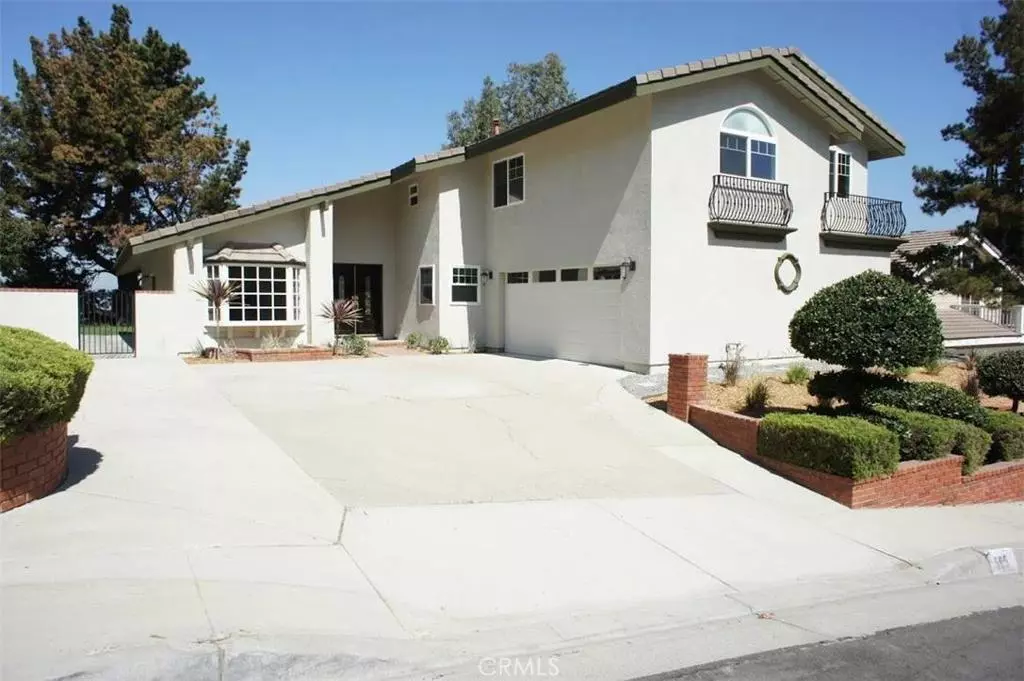$900,000
$899,900
For more information regarding the value of a property, please contact us for a free consultation.
609 S Prairie PL Anaheim Hills, CA 92807
4 Beds
3 Baths
3,416 SqFt
Key Details
Sold Price $900,000
Property Type Single Family Home
Sub Type Single Family Residence
Listing Status Sold
Purchase Type For Sale
Square Footage 3,416 sqft
Price per Sqft $263
Subdivision Westridge (Wstr)
MLS Listing ID OC16194670
Sold Date 12/07/16
Bedrooms 4
Full Baths 3
Condo Fees $99
HOA Fees $33/qua
HOA Y/N Yes
Year Built 1974
Property Description
Gorgeous 5 Bedroom / 3 Bathroom With Spacious Floorplan Located in the Highly Desirable Westridge Neighborhood of Anaheim Hills. Interior Features Include NEW Paint, NEW Carpet, NEW Fixtures Throughout, Formal Living Room w/ Vaulted Ceiling, Formal Dining Room w/ Tile Flooring and a Nice Bay Window, Great Kitchen with Tile Flooring, Granite Counters & Backsplash, Recessed & Under Cabinet Lighting, Counter Height Breakfast Bar, Ample Storage and Kitchen Appliances Including a Refrigerator and Double Oven, Family Room w/ Built In Cabinets, Dry Bar, Fireplace with Nice Built In Side Shelving and Slider Access to Backyard, Downstairs Bedroom, Good Size Laundry Room with Laundry Chute, Nice Size Loft Area with Hardwood Flooring, Hallway Bathroom with Dual Sinks and a Granite Counter, Built in Hallway Cabinets with Linen Storage and a Master Suite With Slider Access to personal Balcony and Attached Master Bathroom with Dual Sinks with Granite Counter, Walk In Closet and Nice Master Shower. This Home also has an Attached 2 Car Garage, Peek A Boo Views, Covered Backyard Patio, Private Feel in Backyard and Nice Curb Appeal!
Location
State CA
County Orange
Area 77 - Anaheim Hills
Zoning R-1
Interior
Interior Features Built-in Features, Cathedral Ceiling(s), Dry Bar, Granite Counters, Recessed Lighting, Storage, Bedroom on Main Level, Loft, Primary Suite, Walk-In Closet(s)
Heating Forced Air
Cooling Central Air
Flooring Carpet, Tile, Wood
Fireplaces Type Family Room
Fireplace Yes
Appliance Double Oven, Dishwasher, Electric Range, Disposal, Refrigerator
Laundry Laundry Chute, Inside, Laundry Room
Exterior
Garage Spaces 2.0
Garage Description 2.0
Fence Wrought Iron
Pool None
Community Features Curbs
View Y/N Yes
View Peek-A-Boo
Porch Covered
Attached Garage Yes
Total Parking Spaces 2
Private Pool No
Building
Story Two
Entry Level Two
Sewer Unknown
Water See Remarks
Level or Stories Two
Schools
Middle Schools El Rancho
High Schools Canyon
School District Orange Unified
Others
HOA Name Westridge
Senior Community No
Tax ID 36315307
Acceptable Financing Submit
Listing Terms Submit
Financing Conventional
Special Listing Condition Standard
Read Less
Want to know what your home might be worth? Contact us for a FREE valuation!

Our team is ready to help you sell your home for the highest possible price ASAP

Bought with Jon Perez • First Team Real Estate



