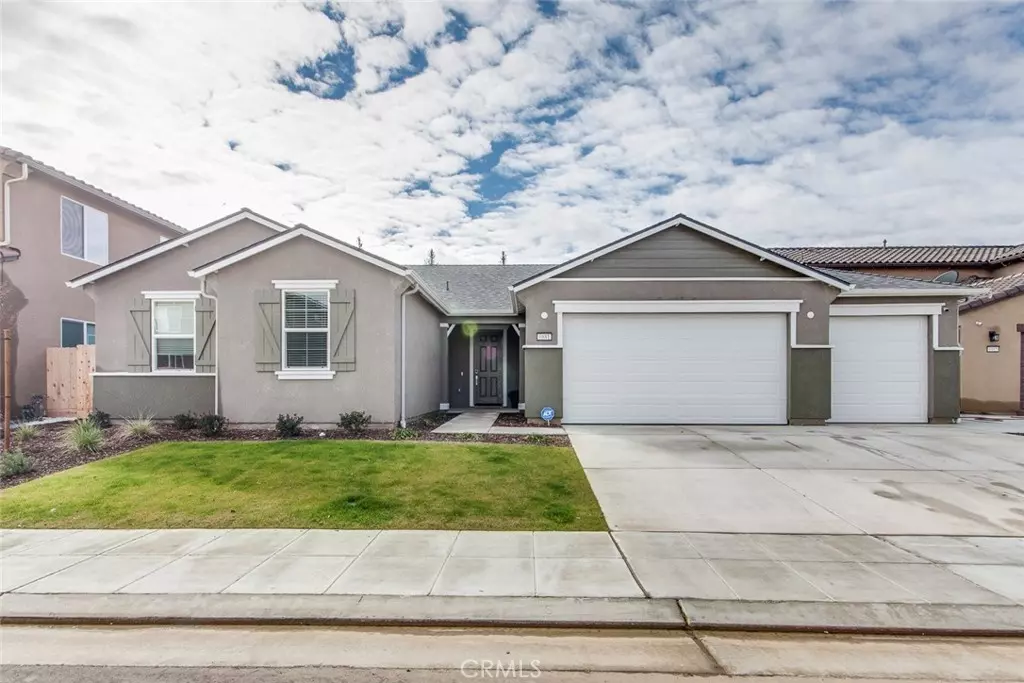$540,000
$530,000
1.9%For more information regarding the value of a property, please contact us for a free consultation.
6881 E Harvard AVE Fresno, CA 93727
3 Beds
2 Baths
2,010 SqFt
Key Details
Sold Price $540,000
Property Type Single Family Home
Sub Type Single Family Residence
Listing Status Sold
Purchase Type For Sale
Square Footage 2,010 sqft
Price per Sqft $268
MLS Listing ID FR23151184
Sold Date 09/26/23
Bedrooms 3
Full Baths 2
HOA Y/N No
Year Built 2022
Lot Size 8,398 Sqft
Property Description
Upon entering this new modern home, views of the backyard lead through the great room, onto the covered patio. The open kitchen offers quartz countertops with an oversized island facing the great room. The kitchen also serves the dining nook, allowing for effortless circulation between the two rooms. Near the entry, a hallway leads to three bedrooms and a conveniently located hall bath. Coat and linen closets are discreetly tucked away as you enter the owner's suite towards the rear of the home. The owner's suite is bathed in natural light from the large windows, while the Primary Suite bath features dual sinks, a large shower, as well as a walk-in closet and linen closet for additional storage. This Sage Model features the following options and upgrades that make it stand out from the others in the neighborhood. 3-Bay Garage, Upgraded Painted Cabinets in Harbor Light Gray, Upgraded Manitoba White Quartz Countertops Upgraded Wood Look Tile Flooring, Recessed LED Can Lights at Great Room. IT ONLY GETS BETTER....in the last 5 months curtain rods and panels installed over every window, garbage pull out, gas range, a modern fireplace was installed, cemented dog run on side yard, and newly painted trim on outside... TO TOP IT OFF... Brand new PAID IN FULL Solar.
Location
State CA
County Fresno
Area Fsno - Fresno
Rooms
Main Level Bedrooms 1
Interior
Interior Features Ceiling Fan(s), Open Floorplan, Pantry, Walk-In Pantry, Walk-In Closet(s)
Heating Central, Solar
Cooling Central Air, ENERGY STAR Qualified Equipment
Fireplaces Type None
Fireplace No
Appliance Dishwasher, Electric Oven, Disposal, Gas Range, Microwave, Tankless Water Heater, Vented Exhaust Fan, Water To Refrigerator
Laundry Washer Hookup, Electric Dryer Hookup, Laundry Room
Exterior
Garage Spaces 3.0
Garage Description 3.0
Pool None
Community Features Biking, Curbs
View Y/N No
View None
Attached Garage Yes
Total Parking Spaces 3
Private Pool No
Building
Lot Description 0-1 Unit/Acre
Story 1
Entry Level One
Sewer Public Sewer
Water Public
Level or Stories One
New Construction No
Schools
School District Clovis Unified
Others
Senior Community No
Tax ID 57429209S
Acceptable Financing Cash, Cash to New Loan, Conventional, 1031 Exchange
Listing Terms Cash, Cash to New Loan, Conventional, 1031 Exchange
Financing Conventional
Special Listing Condition Standard
Read Less
Want to know what your home might be worth? Contact us for a FREE valuation!

Our team is ready to help you sell your home for the highest possible price ASAP

Bought with General NONMEMBER • NONMEMBER MRML







