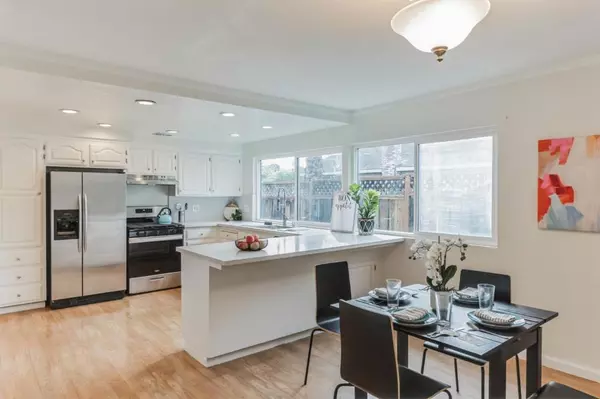$1,750,000
$1,599,900
9.4%For more information regarding the value of a property, please contact us for a free consultation.
6137 Ashburton DR San Jose, CA 95123
4 Beds
3 Baths
1,833 SqFt
Key Details
Sold Price $1,750,000
Property Type Single Family Home
Sub Type Single Family Residence
Listing Status Sold
Purchase Type For Sale
Square Footage 1,833 sqft
Price per Sqft $954
MLS Listing ID ML81954397
Sold Date 03/11/24
Bedrooms 4
Full Baths 3
HOA Y/N No
Year Built 1968
Lot Size 7,013 Sqft
Property Description
Welcome to this remodeled, updated single story home located in an excellent neighborhood in the Blossom Valley foothills in Santa Teresa area w/view of the mountains!Newer roof,newly painted front door,new interior paint,recessed lights,dual pane windows.Berber carpets, new furnace,new bathrm light fixtures & floors,new bedroom ceiling lights.Fireplace in living room, skylight, recessed lights.Kitchen remodeled w/new solid stone counters,breakfast bar,new stainless steel sink,faucet & new stainless steel appliances. Painted kitchen cabinets w/new knobs, recessed lights,laminate floors,dual pane windows.Dining room next to the kitchen.Open,airy,spacious family room w/open wood beam ceiling,ceiling fan,bay window offers lots of old world charm. This room can be utilized as a 2nd master bedroom by simply convert the laundry room to a walk-in closet, and relocating the included washer and dryer back to the garage.This family room has a full bath &its own separate exterior entry door, can be a great in-law quarters or additional living space for an extended family.The patio door leads to the large deck outside, great for BBQ in the summer!Huge backyard with many fruit trees and a water fountain, and large lot offers plenty of room for expansion or to add an ADU.Central A/C & Heating
Location
State CA
County Santa Clara
Area 699 - Not Defined
Zoning R1-8
Interior
Interior Features Breakfast Bar
Cooling Central Air
Flooring Carpet, Laminate, Tile
Fireplaces Type Living Room, Wood Burning
Fireplace Yes
Appliance Dishwasher, Disposal, Refrigerator, Range Hood, Vented Exhaust Fan
Exterior
Garage Spaces 2.0
Garage Description 2.0
Fence Wood
View Y/N Yes
View Mountain(s)
Roof Type Composition,Shingle
Porch Deck
Attached Garage Yes
Total Parking Spaces 2
Building
Faces East
Story 1
Sewer Public Sewer
Water Public
Architectural Style Contemporary, Ranch
New Construction No
Schools
Elementary Schools Other
Middle Schools Bernal Intermediate
High Schools Santa Teresa
School District Other
Others
Tax ID 68927029
Financing Conventional
Special Listing Condition Standard
Read Less
Want to know what your home might be worth? Contact us for a FREE valuation!

Our team is ready to help you sell your home for the highest possible price ASAP

Bought with Aimee Ran Song







