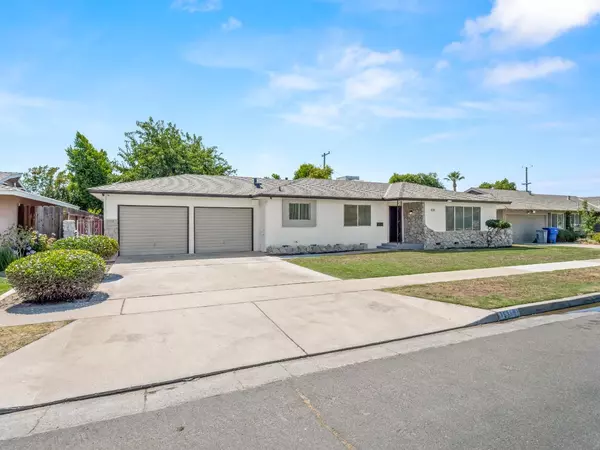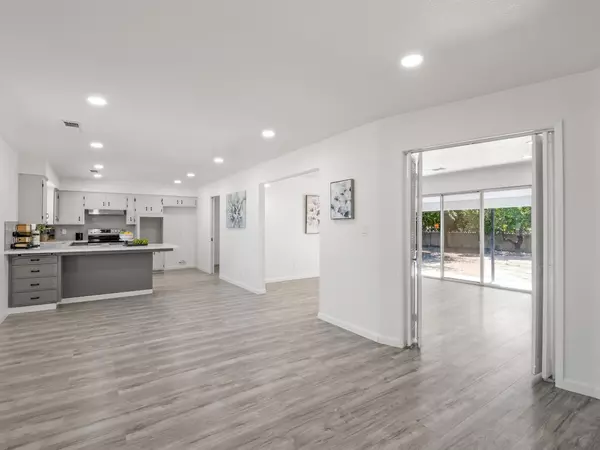$405,000
$390,000
3.8%For more information regarding the value of a property, please contact us for a free consultation.
3533 N Virginia Lane Fresno, CA 93726
3 Beds
2.5 Baths
1,723 SqFt
Key Details
Sold Price $405,000
Property Type Single Family Home
Sub Type Single Family Residence
Listing Status Sold
Purchase Type For Sale
Square Footage 1,723 sqft
Price per Sqft $235
MLS Listing ID 614903
Sold Date 08/09/24
Bedrooms 3
Year Built 1971
Lot Size 8,102 Sqft
Property Description
This home qualifies for both the Community Lending Program and Homerun Loan Program. Enjoy the benefits of no mortgage insurance or a discounted rate.Step into this beautifully renovated 3-bedroom, 2.5 bathroom home spanning 1,723 sq ft, where modern meets comfort. Every element, including the brand new flooring, countertops, and stainless-steel appliances, has been upgraded to blend style with everyday functionality. The bathrooms show beautifully with sleek color schemes and detailed craftsmanship. The generous living room enhances the main living areas with a welcoming atmosphere, ideal for relaxation and entertainment, while the plush carpeting in the bedrooms provides a comfortable retreat. The master bedroom features ample closet space, ensuring organizational ease, while the newly tiled walk-in shower in the private bathroom adds a touch of luxury. Storage is plentiful throughout the home, accommodating organizational needs effortlessly. As you step outside, the spacious backyard provides plenty of shade, ideal for hosting summer barbecues or enjoying quiet moments with loved ones. Conveniently located near parks, shopping, and restaurants. Experience the perfect blend of style, comfort, and modern living don't let this opportunity pass you by.
Location
State CA
County Fresno
Area 726
Zoning RS5
Rooms
Primary Bedroom Level Main
Kitchen F/S Range/Oven, Electric Appliances, Dishwasher, Eating Area, Breakfast Bar, Pantry
Interior
Heating Central Heat & Cool
Cooling Central Heat & Cool
Flooring Carpet, Laminate
Fireplaces Number 1
Laundry Inside, Utility Room
Exterior
Exterior Feature Stucco, Stone
Garage Attached
Garage Spaces 2.0
Roof Type Composition
Private Pool No
Building
Story Single Story
Foundation Both
Sewer Public Water, Public Sewer
Water Public Water, Public Sewer
Schools
Elementary Schools Centennial
Middle Schools Tioga
High Schools Hoover
School District Fresno Unified
Others
Acceptable Financing Government, Conventional, Cash
Listing Terms Government, Conventional, Cash
Read Less
Want to know what your home might be worth? Contact us for a FREE valuation!

Our team is ready to help you sell your home for the highest possible price ASAP








