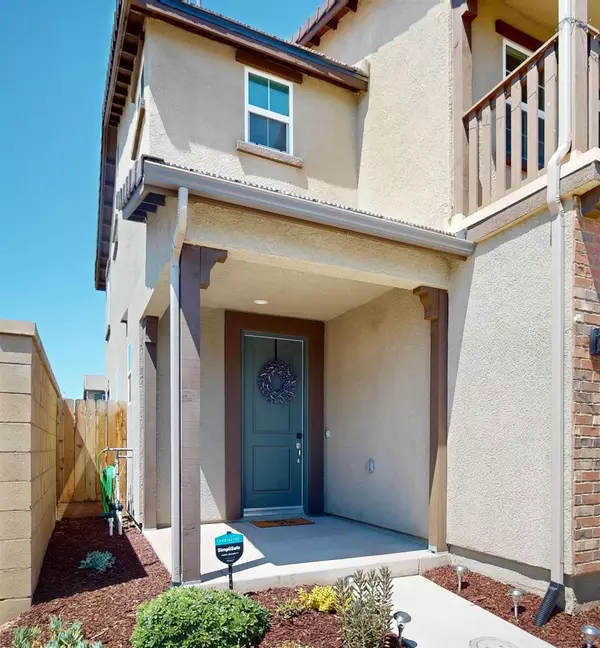$400,000
$399,900
For more information regarding the value of a property, please contact us for a free consultation.
993 Thurman Way Madera, CA 93636
3 Beds
2.5 Baths
1,512 SqFt
Key Details
Sold Price $400,000
Property Type Single Family Home
Sub Type Single Family Residence
Listing Status Sold
Purchase Type For Sale
Square Footage 1,512 sqft
Price per Sqft $264
MLS Listing ID 615114
Sold Date 11/14/24
Style Contemporary
Bedrooms 3
HOA Fees $124
Year Built 2022
Lot Size 2,347 Sqft
Property Description
Immaculate home offering 3 bedrooms, 2.5 bathrooms, & 1512 s/f in the highly desirable resort-style community of Riverstone! This flawlessly designed home offers high quality upgrades that include a gourmet kitchen with quartz countertops, a custom designer backsplash, a large island with a breakfast bar, a dining nook, and stainless-steel appliances! The expansive primary bedroom includes French doors providing access to a private terrace, a large walk-in closet, and a spa-like'' en-suite with a sizable soaking tub, dual sinks, and a large shower featuring a convenient bench/seat and seamless glass enclosure. The main floor includes a large living room with a contemporary open floor plan design that leads you into the chef's kitchen and dining nook. There is upgraded vinyl flooring on the lower level & this is one of the only corner lot homes with only one "side" neighbor & No Neighbor directly behind the home. Additional upgrades include: a fully landscaped backyard with synthetic grass, designer pendant lights, ceiling fans throughout, a fire sprinkler system, a covered back patio, a cinder block wall on the West side of the home, and a home loan that may be assumable @ 3.65% (Seller is working to verify)! Community amenities include: Parks, walking/hiking/biking trails, a community pool/spa with cabanas, a garden, a fitness center, an outdoor bar with firepits, and an elementary school! Why wait for a new home when you can move in here before the next school year begins!
Location
State CA
County Madera
Area 636
Rooms
Basement None
Primary Bedroom Level Upper
Dining Room Living Room/Area
Kitchen Built In Range/Oven, Gas Appliances, Disposal, Dishwasher, Microwave, Eating Area, Breakfast Bar, Pantry
Interior
Heating Central Heat & Cool
Cooling Central Heat & Cool
Flooring Carpet, Tile, Other
Laundry Inside
Exterior
Exterior Feature Stucco, Brick
Garage Attached
Garage Spaces 2.0
Pool In Ground
Utilities Available Solar Panels
Roof Type Tile
Private Pool Yes
Building
Story Two
Foundation Concrete
Sewer Public Water, Public Sewer
Water Public Water, Public Sewer
Schools
Elementary Schools Stone Creek
Middle Schools Ranchos
High Schools Liberty
School District Golden Valley
Others
Energy Feature Dual Pane Windows, Tankless Water Heater
Read Less
Want to know what your home might be worth? Contact us for a FREE valuation!

Our team is ready to help you sell your home for the highest possible price ASAP








