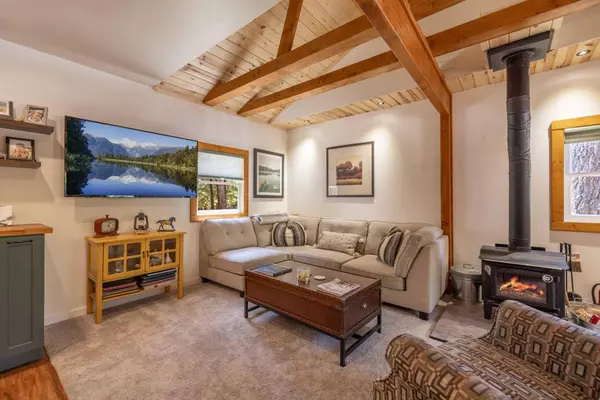$408,000
$429,000
4.9%For more information regarding the value of a property, please contact us for a free consultation.
438 Chip O Wood LN Big Bear, CA 92315
3 Beds
2 Baths
1,200 SqFt
Key Details
Sold Price $408,000
Property Type Single Family Home
Sub Type Single Family Residence
Listing Status Sold
Purchase Type For Sale
Square Footage 1,200 sqft
Price per Sqft $340
Subdivision Not Applicable-1
MLS Listing ID 219114148PS
Sold Date 11/07/24
Bedrooms 3
Half Baths 1
Three Quarter Bath 1
HOA Y/N No
Year Built 1946
Lot Size 2,735 Sqft
Property Description
NEW PRICE IMPROVEMENT. SELLERS ARE MOTIVATED. BRING ALL OFFERS! Welcome to your charming mountain escape! This delightful cabin, located just a couple of blocks from the lake, offers a tranquil getaway with modern comforts and a touch of rustic charm. Step into a warm and inviting living space with plenty of windows that bathe the room in natural light, and a wood burning stove for those chilly mountan nights. Spacious yet cozy, featuring 3 bedrooms and 2 bathrooms. The 3rd bedroom is a bonus room with an exterior door. The open-concept design ensures a seamless flow from the living room to the kitchen and dining areas.The kitchen offers butcher block counters and a pantry. Both bathrooms have been recently updated with modern fixtures. Bonus room is perfect as an office, a workout room, or as a third sleeping space. Featuring central forced air heating and laundry, this cabin is a perfect retreat for those looking to escape the hustle and bustle of daily life and enjoy a serene, nature-filled environment with all the comforts of home. It would make a great full time home, as well.
Location
State CA
County San Bernardino
Area 289 - Big Bear Area
Zoning R-1
Interior
Interior Features Beamed Ceilings, Partially Furnished, Walk-In Pantry
Heating Central, Forced Air, Fireplace(s), Natural Gas, Wood
Cooling None
Flooring Carpet, Vinyl
Fireplaces Type Living Room, Wood Burning
Fireplace Yes
Appliance Gas Cooktop, Gas Oven, Refrigerator, Range Hood
Laundry Laundry Closet
Exterior
Garage Driveway
Fence Partial
View Y/N Yes
View Trees/Woods
Roof Type Composition
Porch Deck
Attached Garage No
Total Parking Spaces 2
Private Pool No
Building
Lot Description Level
Story 2
Entry Level Two
Sewer Unknown
Level or Stories Two
New Construction No
Others
Senior Community No
Tax ID 0307094370000
Security Features Closed Circuit Camera(s)
Acceptable Financing Cash to New Loan
Listing Terms Cash to New Loan
Special Listing Condition Standard
Read Less
Want to know what your home might be worth? Contact us for a FREE valuation!

Our team is ready to help you sell your home for the highest possible price ASAP

Bought with Linda D'Ambrosi • Vista Sotheby's International Realty







