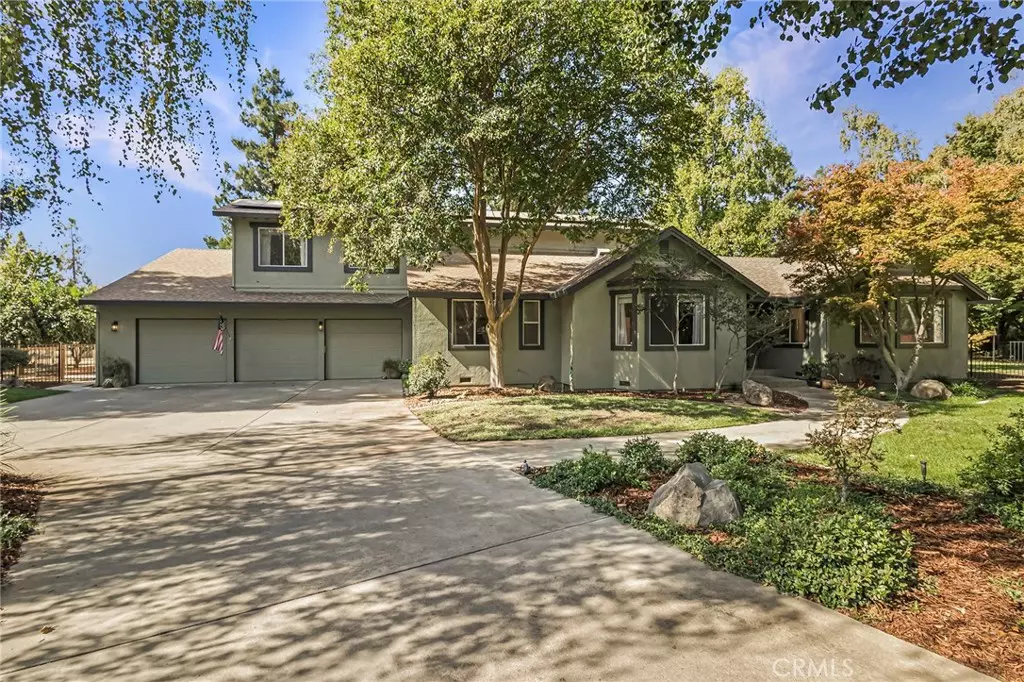$1,055,000
$979,000
7.8%For more information regarding the value of a property, please contact us for a free consultation.
9506 Dillon CT Durham, CA 95938
4 Beds
4 Baths
5,569 SqFt
Key Details
Sold Price $1,055,000
Property Type Single Family Home
Sub Type Single Family Residence
Listing Status Sold
Purchase Type For Sale
Square Footage 5,569 sqft
Price per Sqft $189
MLS Listing ID SN24206468
Sold Date 11/13/24
Bedrooms 4
Full Baths 3
Half Baths 1
Construction Status Turnkey
HOA Y/N No
Year Built 1991
Lot Size 1.420 Acres
Property Description
Rarely do homes come up like this!! It's an incredible home with room for everyone to roam- Walk or drive through the private gate and front fence and be welcomed by the large front yard with room for the football game! Inside you'll find several extra rooms- Sunny and welcoming family room with a gas fireplace and built-in cabinets for extra storage,2 extra rooms to accommodate whatever your needs are, huge kitchen with built in refrigerator, beautiful gas range, island, loads of cabinets and a walk in pantry !! This is all downstairs include large primary suite with separate tub/shower/ WC with bidet and attached room (through doors) for office or nursery! You'll be impressed with the attached apartment that has a fully functional kitchen, living room with gas fireplace, bedroom and large bath with separate shower and tub!
Upstairs are a jack and jill bath in between 2 large bedrooms and a HUGE play/media room!! When there is a sleep- over they'll have room for all the watching movies, fun and plenty of sleeping bags room!
Outside you'll appreciate all the areas for fun- there is plenty of room for a zip line, play structure,
Outside- A large pool, shop, fields of play area for the group and fenced in garden! Don't miss the shop with it's backyard access gate!
Location
State CA
County Butte
Rooms
Other Rooms Second Garage
Main Level Bedrooms 3
Interior
Interior Features Ceiling Fan(s), Cathedral Ceiling(s), Separate/Formal Dining Room, Granite Counters, Bedroom on Main Level, Entrance Foyer, Jack and Jill Bath, Main Level Primary, Primary Suite, Walk-In Closet(s)
Heating Central
Cooling Central Air, Electric
Flooring Tile
Fireplaces Type Family Room
Fireplace Yes
Appliance 6 Burner Stove, Disposal, Gas Range
Laundry Washer Hookup, Laundry Room
Exterior
Garage Concrete, Door-Multi, Driveway Level, Driveway, Garage Faces Front, Garage
Garage Spaces 3.0
Garage Description 3.0
Fence Average Condition, Wood, Wire
Pool Gunite, Private
Community Features Rural
Utilities Available Natural Gas Connected
View Y/N Yes
View Neighborhood
Roof Type Composition
Porch Concrete, Front Porch
Attached Garage Yes
Total Parking Spaces 3
Private Pool Yes
Building
Lot Description 0-1 Unit/Acre, Back Yard, Cul-De-Sac, Front Yard, Sprinklers In Rear, Sprinklers In Front, Irregular Lot, Lawn, Landscaped, Sprinkler System, Street Level
Story 2
Entry Level Two
Foundation Concrete Perimeter
Sewer Septic Tank
Level or Stories Two
Additional Building Second Garage
New Construction No
Construction Status Turnkey
Schools
School District Durham Unified
Others
Senior Community No
Tax ID 039540020000
Security Features Carbon Monoxide Detector(s)
Acceptable Financing Cash, Cash to New Loan
Listing Terms Cash, Cash to New Loan
Financing Cash to New Loan
Special Listing Condition Standard
Read Less
Want to know what your home might be worth? Contact us for a FREE valuation!

Our team is ready to help you sell your home for the highest possible price ASAP

Bought with Holly Hack • NextHome North Valley Realty







